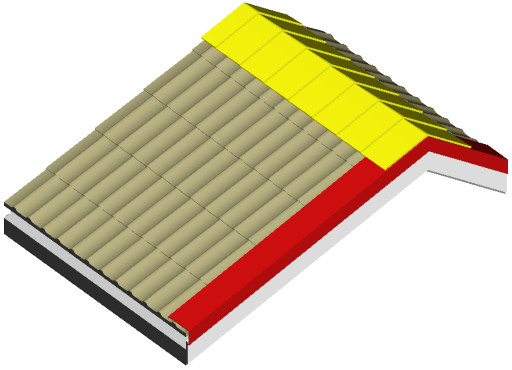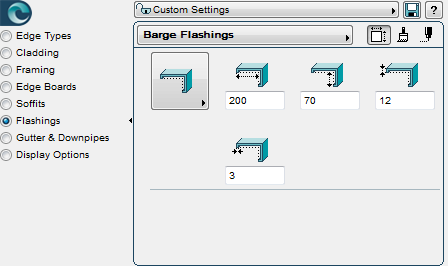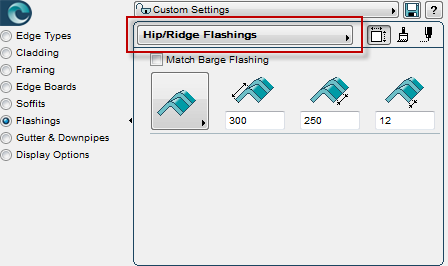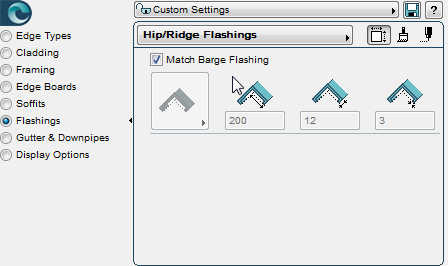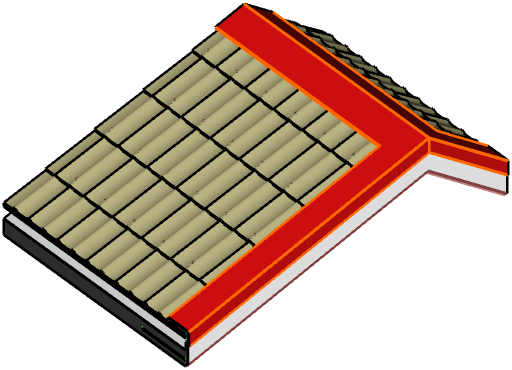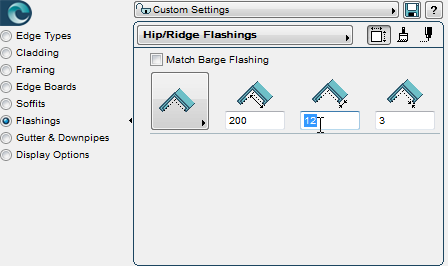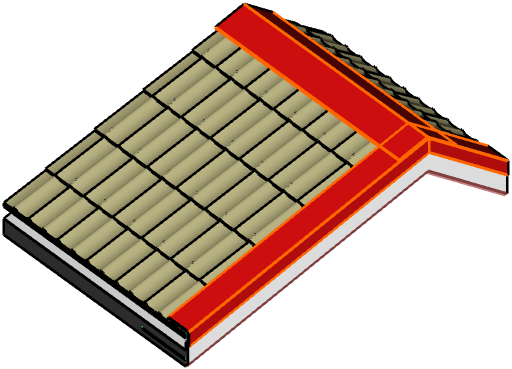The Cadimage Roof Covering can add profiled claddings, gutters + downpipes, soffits, edge boards and flashings to an ArchiCAD roof. Sometimes you may want the ridge and barge flashings to differ (say a tiled hip with a folded metal ridge flashing). At other times you may want the rib and hip flashings to match (both tiled or both folded steel).
There’s one way to match the barge and ridge flashings that is quick, easy, and produces a tidy result. There’s another way to do it that is slow, awkward, and produces a messy result.
Both methods are described below.
It is assumed that the Barge Flashing has been already set up as you want it.
Go to the Flashings page, and choose Hip/Ridge Flashings from the list at the top of the dialog.
Quick and Tidy
This is a one-step process that produces a good, clean model.
Simply click the Match Barge Flashing checkbox.
The result is that the edge flashings match. I’ve left the outlines visible in the illustration so you can see how tidy the flashing junctions are.
Slow and Messy
This is a memory-intensive, multiple data entry approach that results in untidy linework in 3D.
Manually copy each of the settings from the Barge Flashing to the Hip/Ridge Flashing.
The resulting model is OK but if you look at the outlines you will shudder to see that they pass through each other at the junction. It looks even worse if you selected a profiled (i.e. not flat) flashing.
